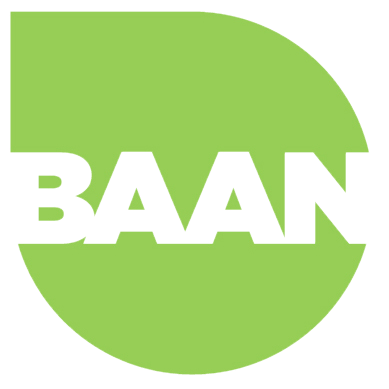

The Andrews Bay House is designed for a young couple with a passion for cars. The site is situated on a gently sloping upland lot near Seward Park along Lake Washington Blvd South, offering panoramic lake views to the east. The owner wants to maximize the basement area for parking while at the same time showcasing them discreetly from inside the main house. In addition, the program includes an additional garage and parking located in the rear yard below a Detached Accessory Dwelling Unit (DADU), for visiting friends and family. Our design and construction approach involves initially building the DADU, allowing the owner to reside in the existing house during construction. Subsequently, we plan to proceed with the demolition and construction of the main house. Construction on the DADU is expected to commence in the autumn of 2024.
Project name: Andrews Bay House
Project type: New house and Detached Accessory Dwelling Unit over Garage
Building Area: 6,000 sf (house); 2,000 sf (DADU/garage)
Consultants: SSF Structural Engineers, MxM Landscape Architecture, WR Consulting (Civil)
General Contractor: McKinstry, Stauffer, Yang General Contractors
Schedule: DADU to start construction in early 2024 followed by the main house

















