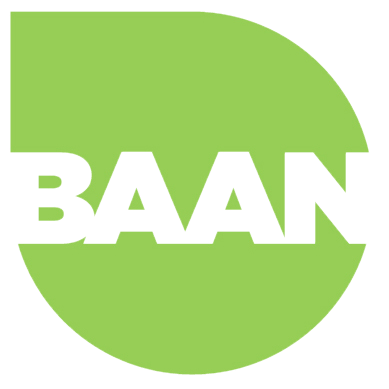The Board Shed was designed for an avid windsurfer, providing an accessory structure for the storage of kayaks, boards, and sails. Additionally, it served as a prep area and a gathering place for the family close to the water's edge. The building is supported by vertically cantilevered wood posts and beams connected at the base to a metal pin-pile foundation system. All structural roof members and architectural screen walls are made of clear cedar; the roof features Lexan polycarbonate panels, the deck is ironwood, and the guardrails are constructed using copper pipes. Our design approach aimed to create a semi-transparent, covered, and open structure that is lightly set within an environmentally sensitive area. We utilized building systems and components that are small enough to facilitate transportation by hand via a pulley system down a steep, 150-foot slope terrain.
Project name: The Board Shed
Project type: Residential accessory structure
Building area: 750sf
Consultants: SSF Engineers (structural)
General Contractor: An Urban Company Inc.
Completed: 2000












