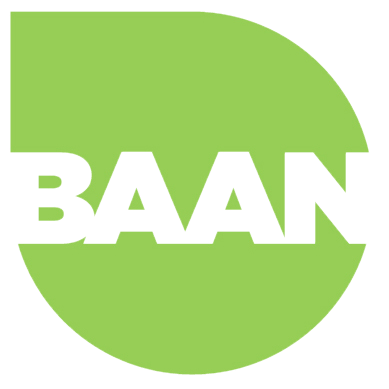

The Crestmont House represents our third and largest speculative house project in collaboration with Build Modern LLC, a local developer, and builder. With this project, we continue our commitment to designing custom, high-quality homes tailored for a growing demographic of younger families in our neighborhood. The site, perched atop Magnolia Hill, offers breathtaking 360-degree panoramic views of Queen Anne, Downtown Seattle, the Space Needle, and Puget Sound. Leveraging the unique sloping topography of the site with alley access, we were able to accommodate two daylight basement levels, in addition to the main and second-floor levels. Furthermore, we successfully incorporate a light and airy attic space with access to the roof deck and green roof, all interconnected by an elevator starting from the garage level below. Even with five floors, the house gives the impression of a two-story home from the front. This house features a total of 5 bedrooms, including a mother-in-law unit, a safe room, and a recreation room located in the daylight basement level. The exterior materials are clear cedar siding, thermally broken aluminum windows, and aluminum wall panels. Solid oak floors and a custom designed floating stair, complemented by blackened steel and glass railings, contribute to the light and airy interior aesthetic. The built-in cabinets are rift oak with a natural finish.
Project name: Spec Home 3- Crestmont Place
Project type: New Construction
Building Area: 6,400sf
Consultants: SSF Structural Engineers
Builder/Owner: Next Century Modern, AKA Build Modern LLC
Photography: By selling agent
Completed: 2019



















